The Villages at Peachers Mill - Apartment Living in Clarksville, TN
About
Welcome to The Villages at Peachers Mill
830 Peachers Mill Road Clarksville, TN 37042P: 844-434-2621 TTY: 711
F: 931-648-6388
Office Hours
Monday through Friday 8:30 AM to 5:30 PM. Saturday 10:00 AM to 4:00 PM.
The Villages at Peachers Mill is nestled in picturesque Clarksville, Tennessee. Our prime location provides the exceptional quality and style you seek in an apartment or townhome. Local highways and interstates will make your commute effortless, and restaurants, shopping, and entertainment abound in our friendly area. Austin Peay State University is close by, as well as various parks and schools.
We have crafted our community amenities for all lifestyles. Get fit or unwind in one of our two sparkling swimming pools, entertain guests in the picnic area with a barbecue, and enjoy some quality time in the play area. Any time is perfect to utilize the 24-hour laundry facility. We proudly offer military discounts, and our on-site management and maintenance team are available when you need them. Call us today, and let our professional staff introduce you to your future home at The Villages at Peachers Mill in Clarksville, TN!
You're going to love the openness of our one, two, and three bedroom apartments and townhomes for rent. We have all of the amenities you could want, including central air and heating, carpeted floors, spacious closets, and a modern interior color scheme. Select homes have park or pool views, hardwood-style flooring, ceiling fans, washer and dryer connections, and a dishwasher for easy clean-up. The Villages at Peachers Mill apartments and townhomes offer residents a lifestyle of comfort and convenience, including your pets, so bring them along to our pet-friendly community.
Look and Lease Special! 1st full month's rent free on select apartments! Don't delay lease today!
Specials
Awesome Savings ! Look and lease today!
Valid 2025-10-06 to 2025-10-31
Lease with us today and receive your 1st full month's rent free on select apartments if move in by 10/31/25.
Look and Lease Special! 1st full month's rent free on select apartments! Don't delay lease today!
Valid 2025-10-06 to 2025-10-31
Lease with us today and receive your 1st full month's rent free on select apartments if move in by 10/31/25.
Floor Plans
1 Bedroom Floor Plan
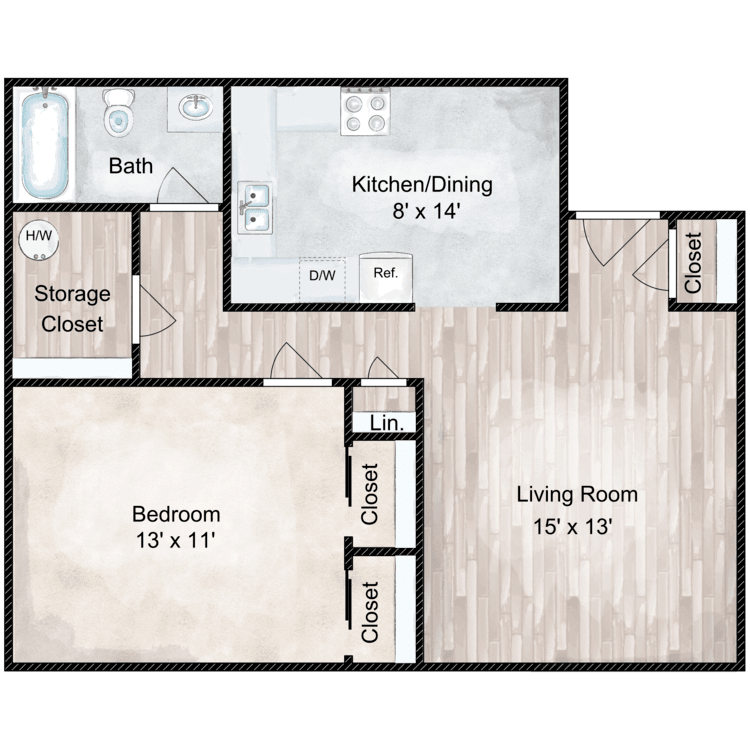
Concord 1 Bedroom
Details
- Beds: 1 Bedroom
- Baths: 1
- Square Feet: 751
- Rent: Starting From $1092
- Deposit: Call for details.
Floor Plan Amenities
- All-electric Kitchen
- Carpeted Floors
- Ceiling Fans
- Central Air and Heating
- Exclusive Closet Space *
- Extra Storage
- Hardwood Style Flooring *
- Refrigerator
- Vertical Blinds
* In Select Apartment Homes
Floor Plan Photos
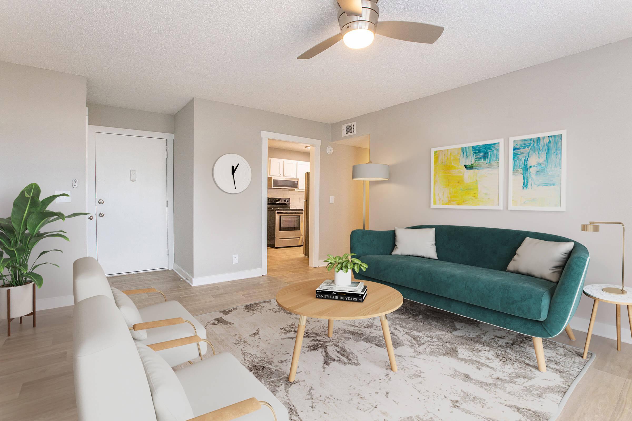
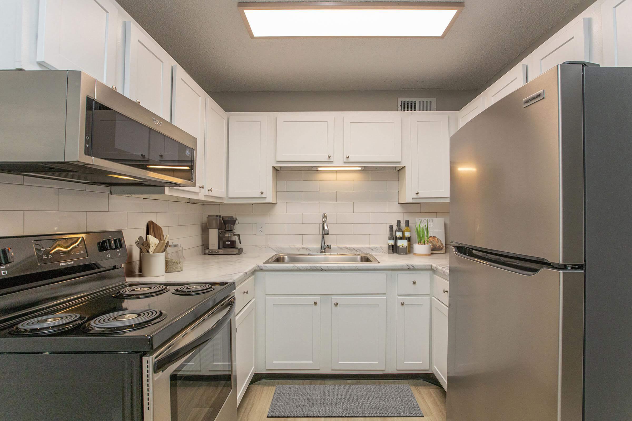
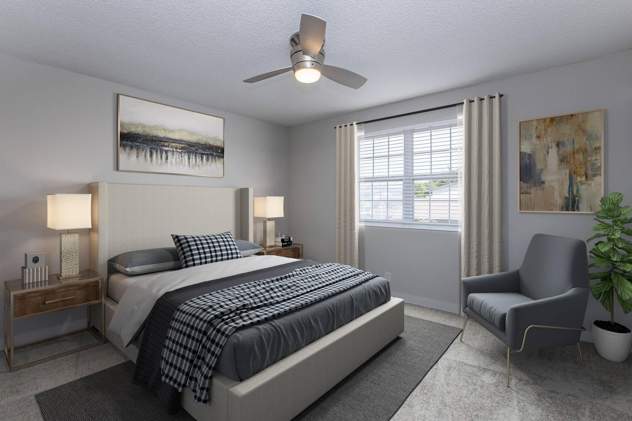
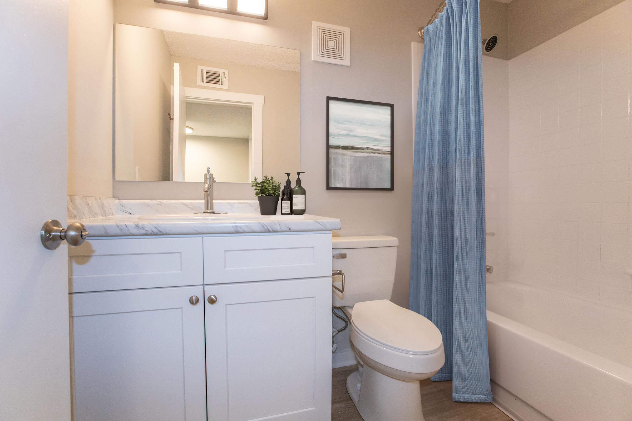
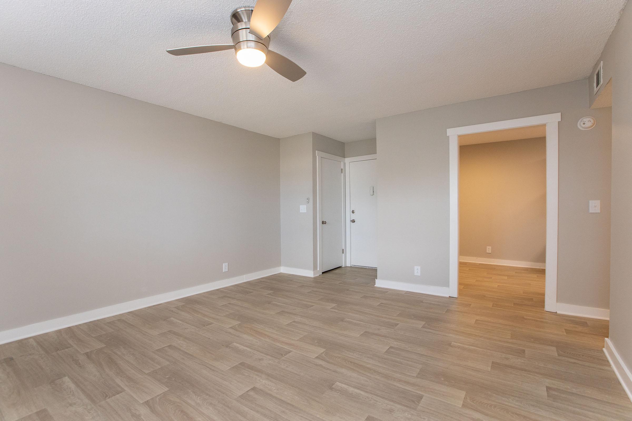
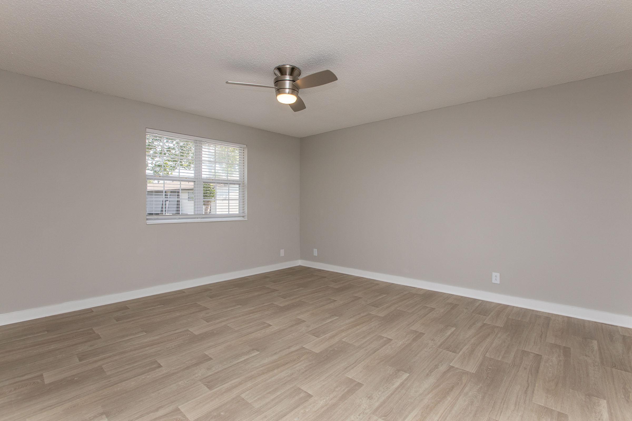
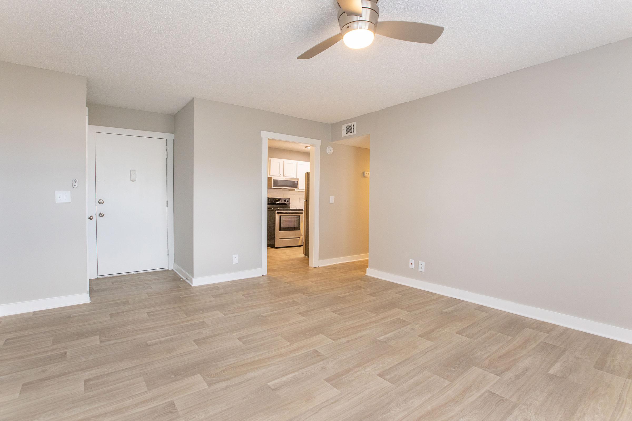

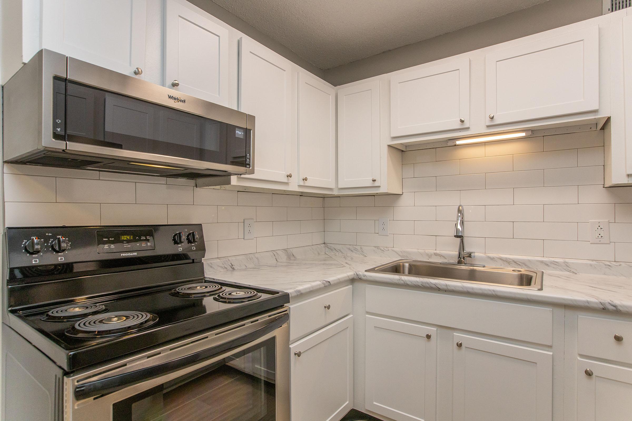
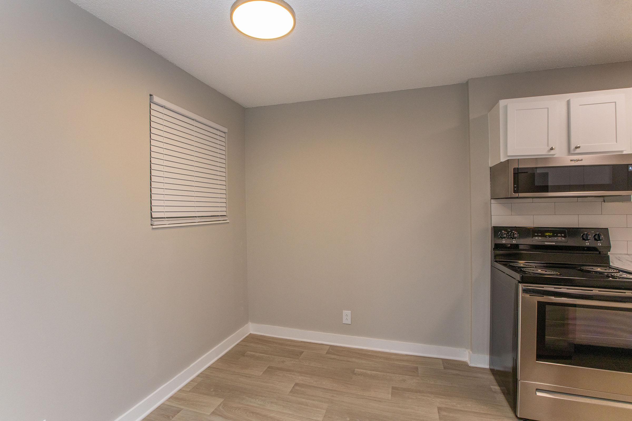
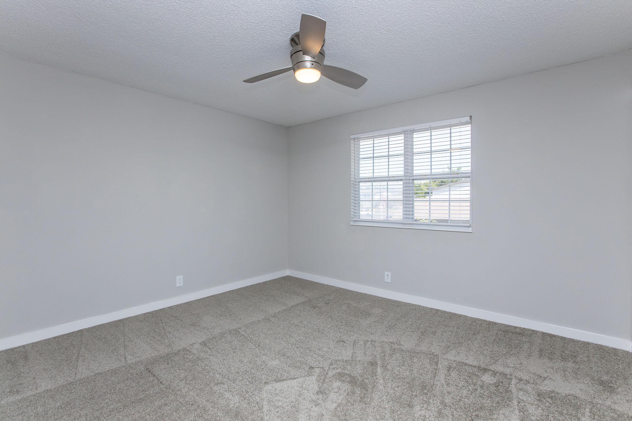
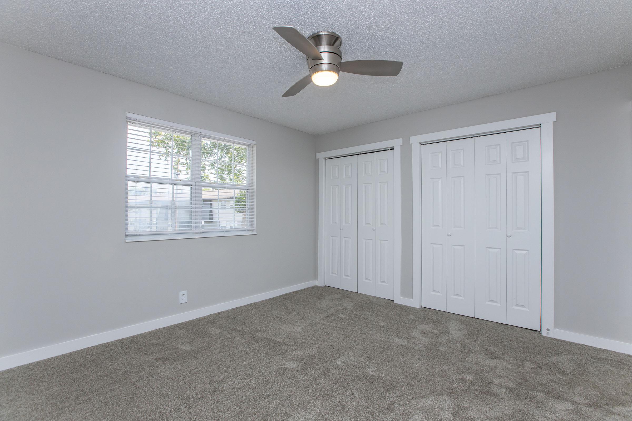
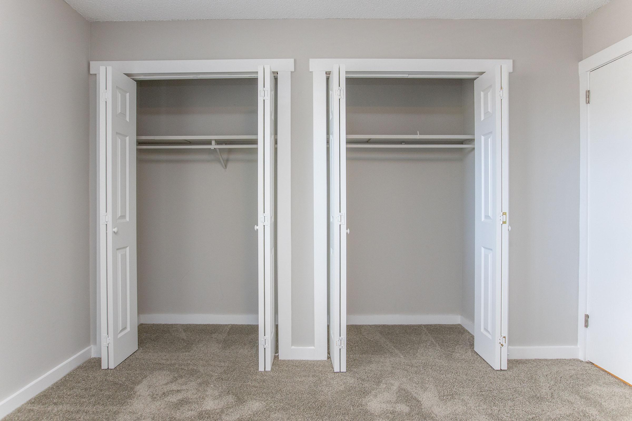
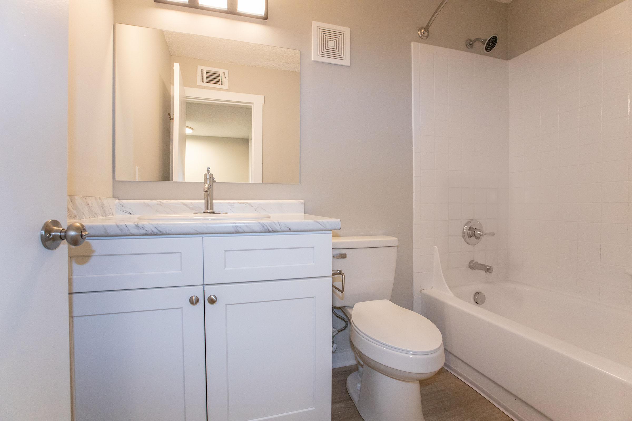
2 Bedroom Floor Plan
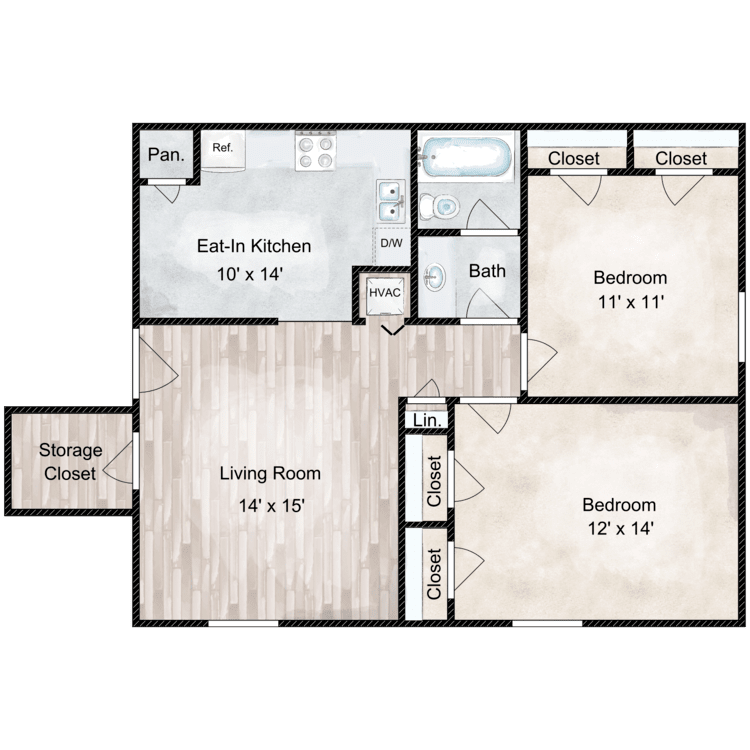
Belaire 2 Bedroom
Details
- Beds: 2 Bedrooms
- Baths: 1
- Square Feet: 785
- Rent: Starting From $923
- Deposit: Call for details.
Floor Plan Amenities
- All-electric Kitchen
- Carpeted Floors
- Central Air and Heating
- Exclusive Closet Space *
- Extra Storage *
- Hardwood Style Flooring *
- Refrigerator
- Vertical Blinds
* In Select Apartment Homes
Floor Plan Photos



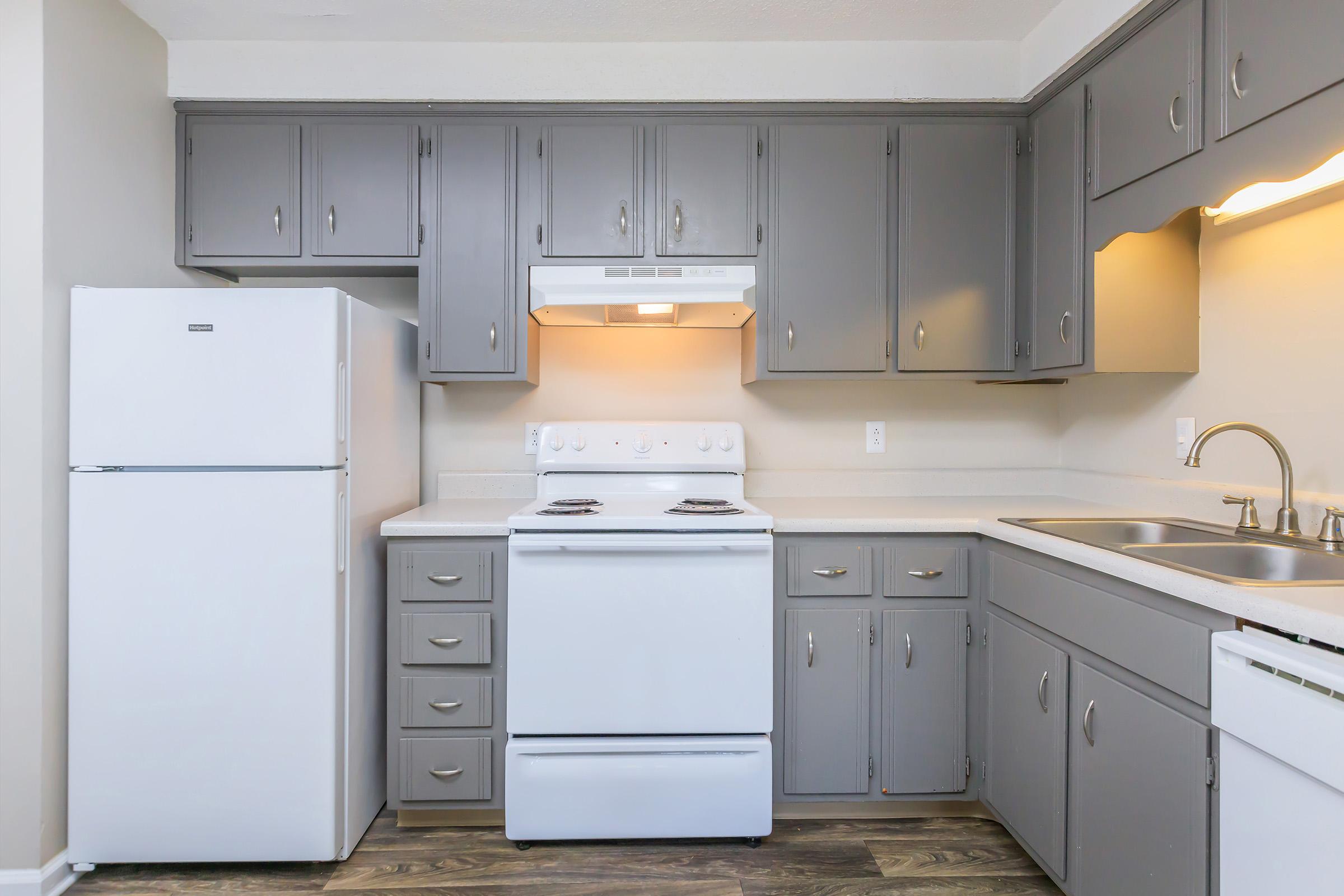






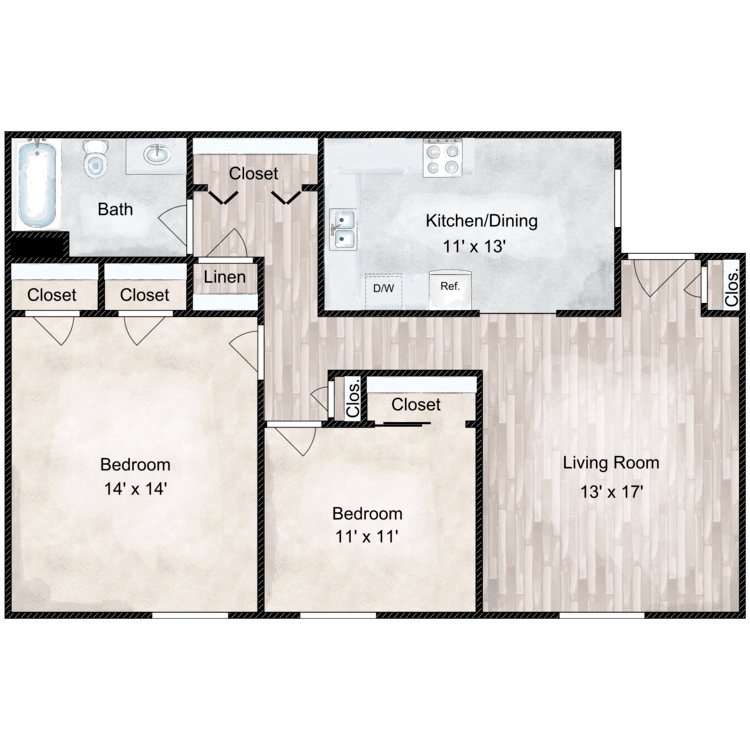
Heritage 2 Bedroom
Details
- Beds: 2 Bedrooms
- Baths: 1
- Square Feet: 953
- Rent: Starting From $1075
- Deposit: Call for details.
Floor Plan Amenities
- All-electric Kitchen
- Carpeted Floors
- Ceiling Fans
- Central Air and Heating
- Hardwood Style Flooring *
- Refrigerator
- Vertical Blinds
* In Select Apartment Homes
Floor Plan Photos
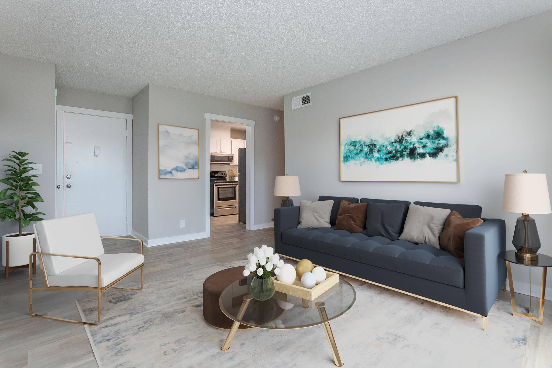
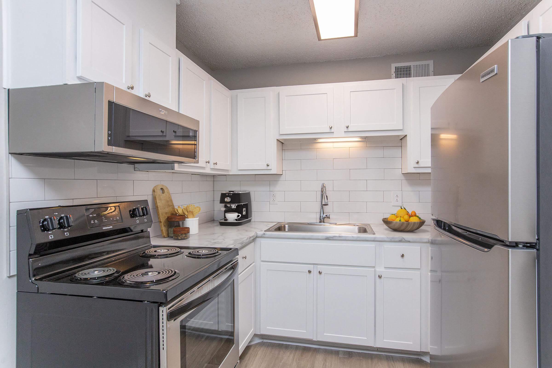
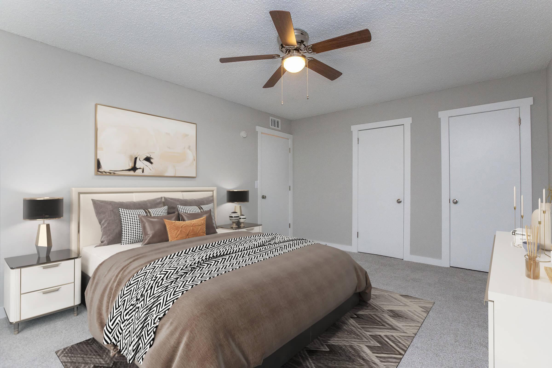
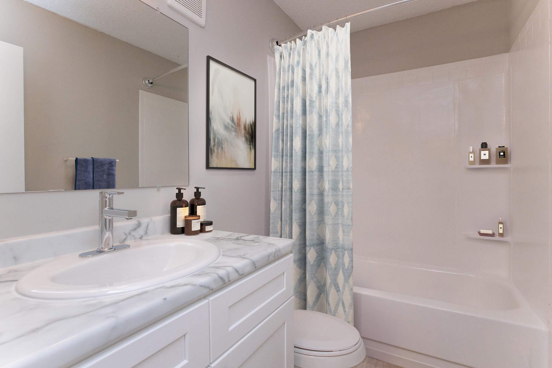
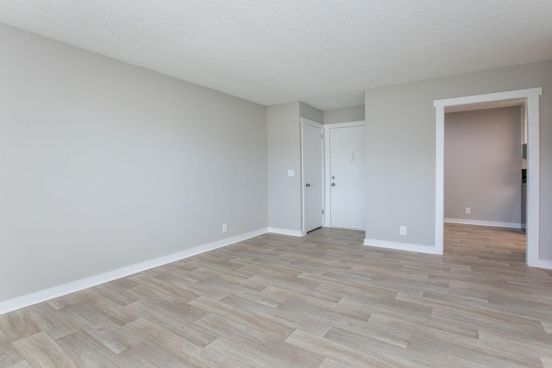
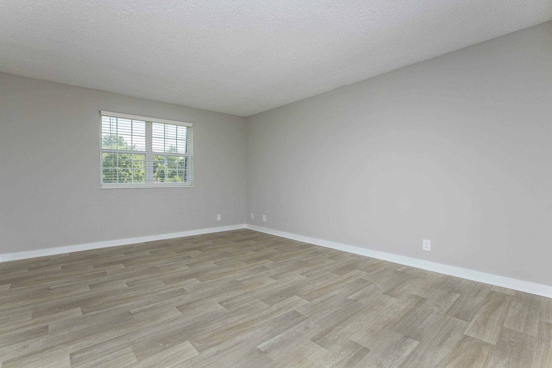
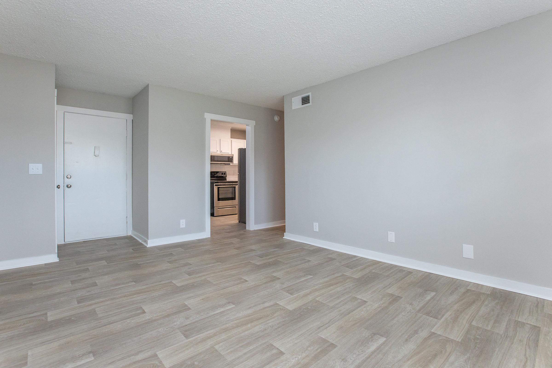
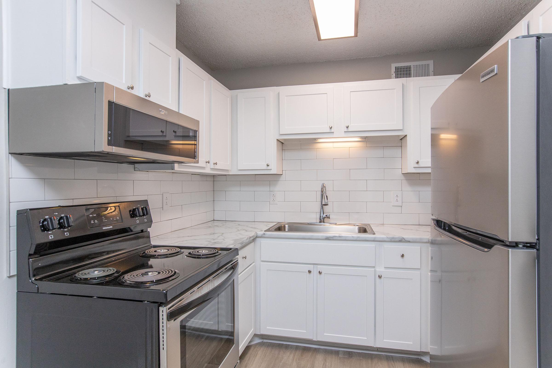
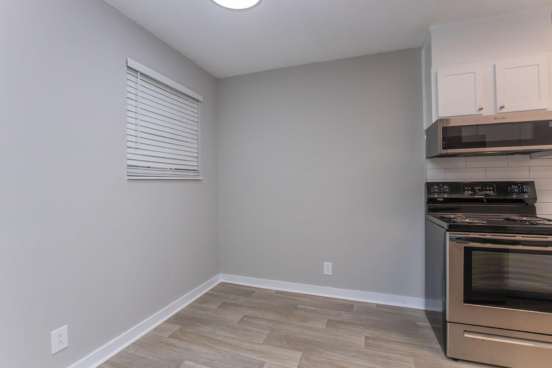
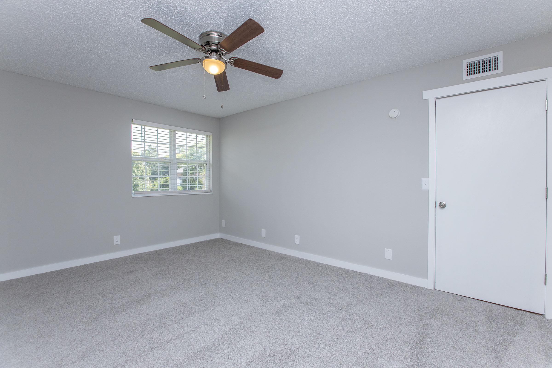
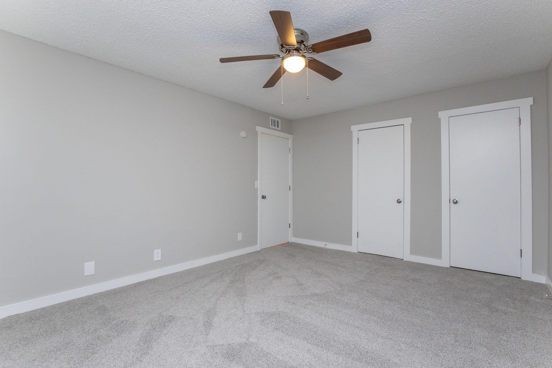
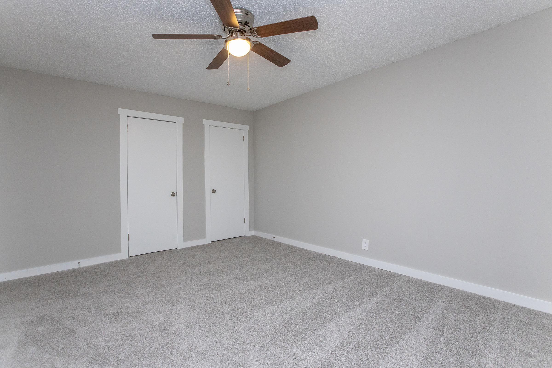
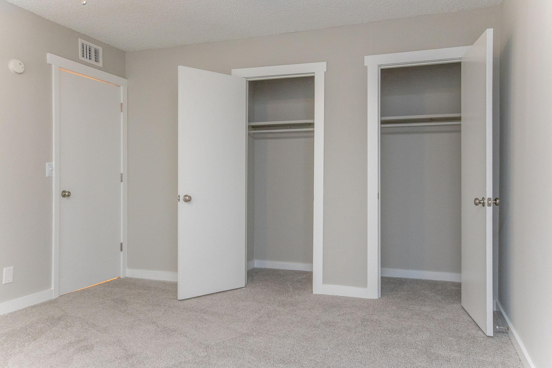
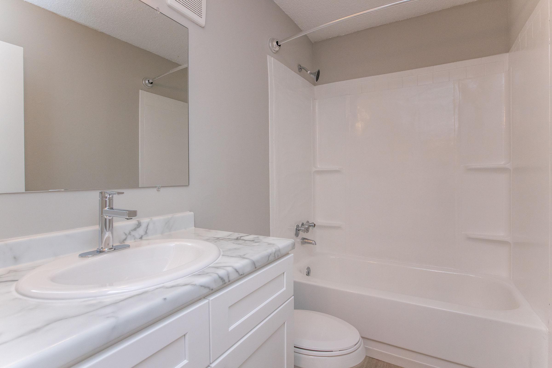
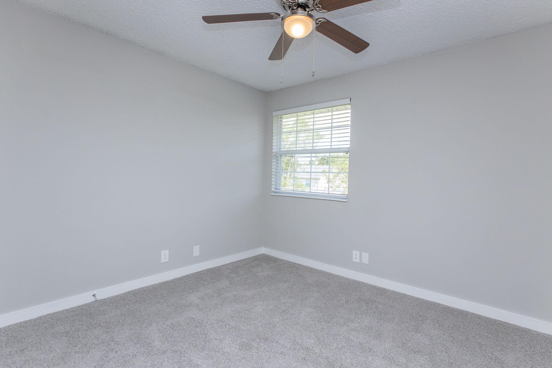
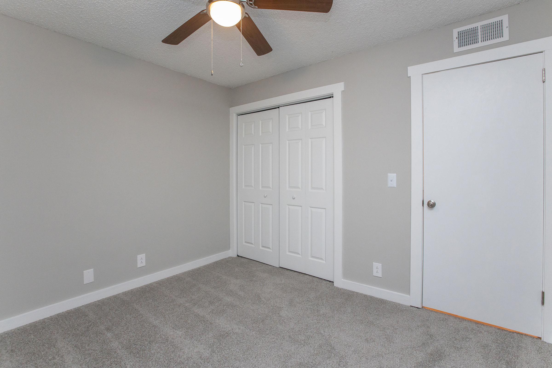
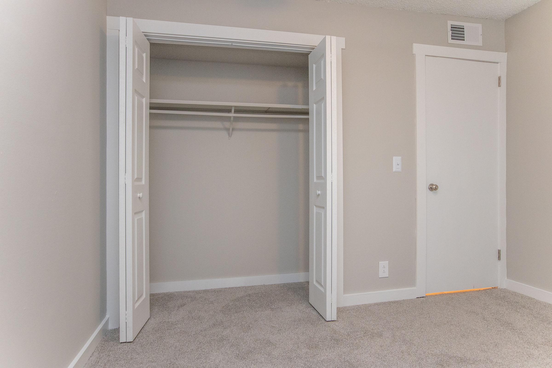
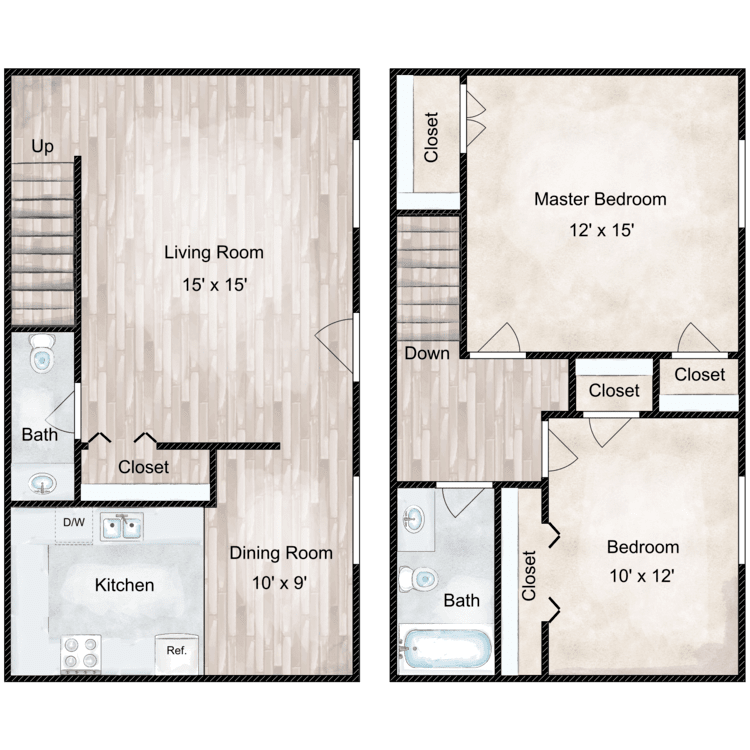
Liberty 2 Bedroom Townhome
Details
- Beds: 2 Bedrooms
- Baths: 1.5
- Square Feet: 1075
- Rent: Starting From $1163
- Deposit: Call for details.
Floor Plan Amenities
- Carpeted Floors
- Central Air and Heating
- Hardwood Style Flooring *
- Refrigerator
- Vertical Blinds
- Park or Pool View
- Walk-in Closets
- Washer and Dryer Connections *
* In Select Apartment Homes
Floor Plan Photos
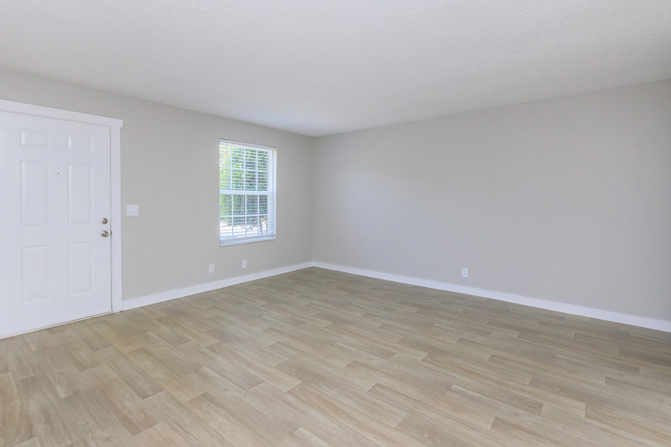
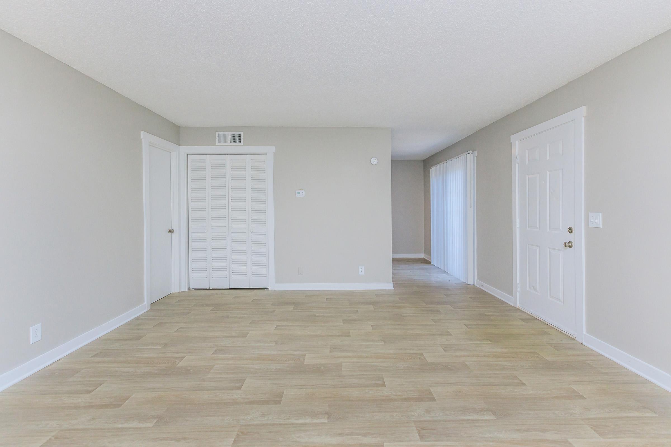
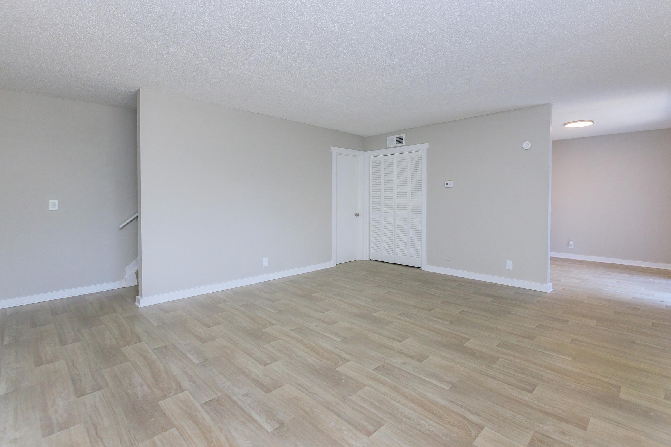
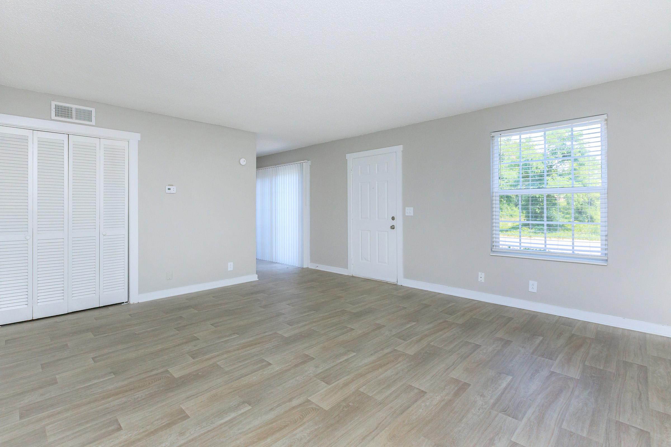
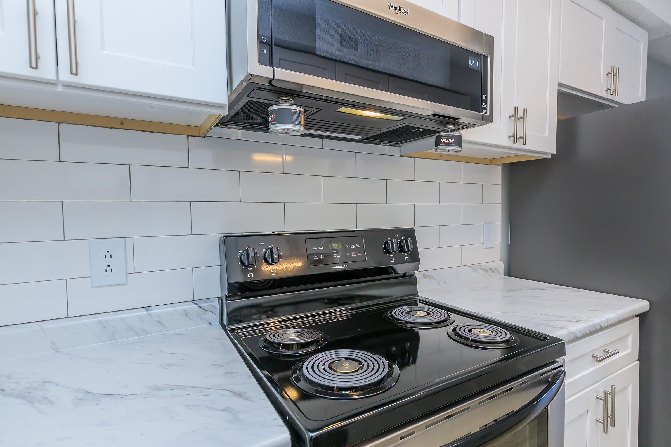
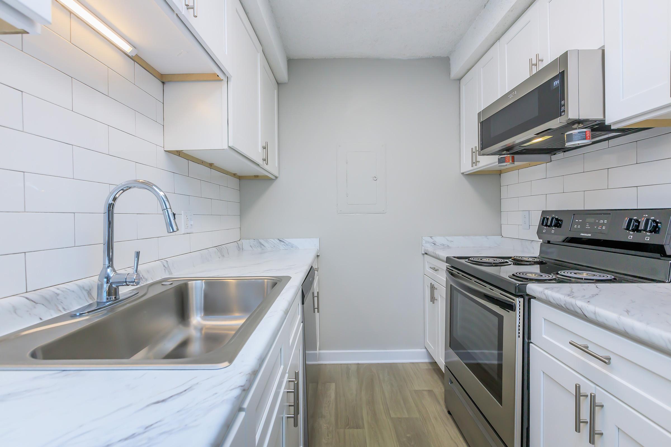
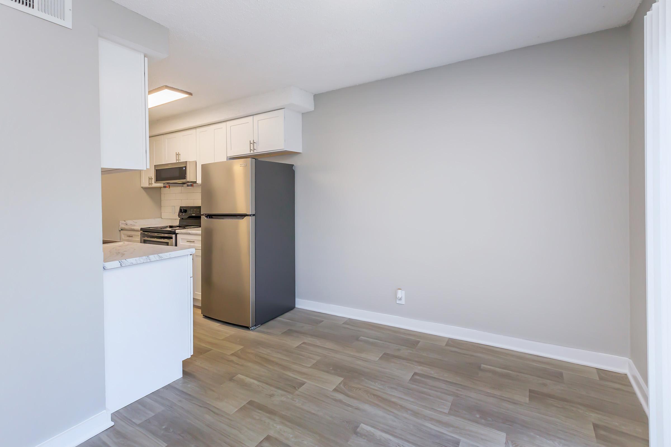
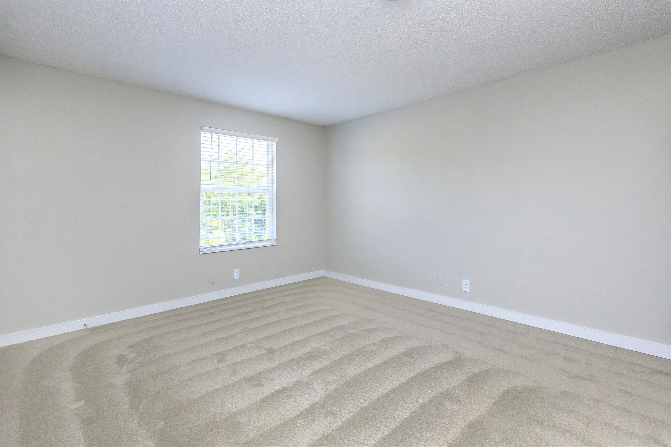
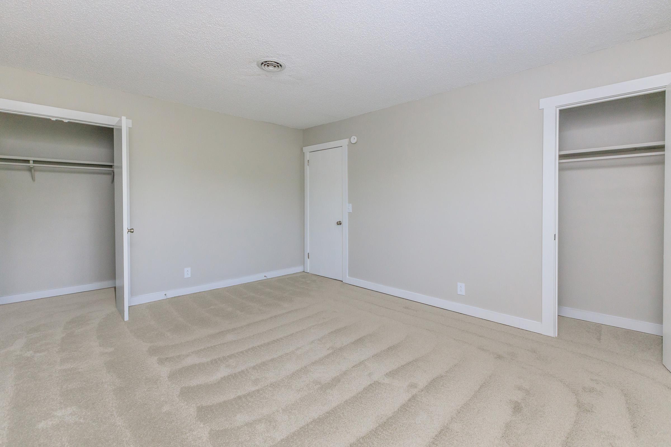
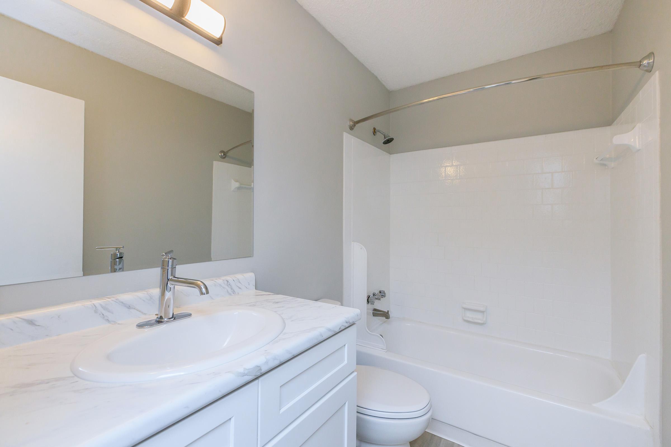
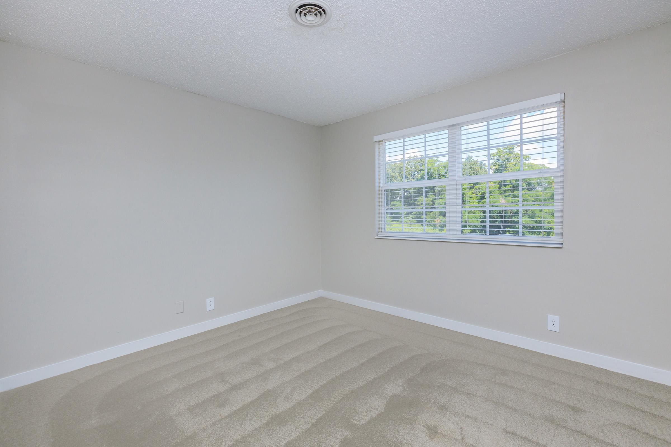
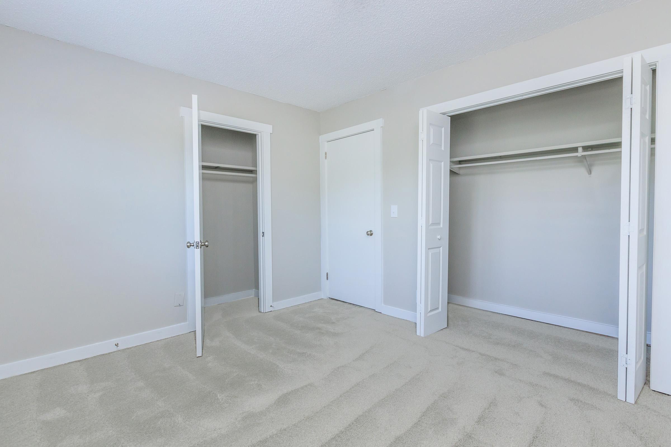
3 Bedroom Floor Plan
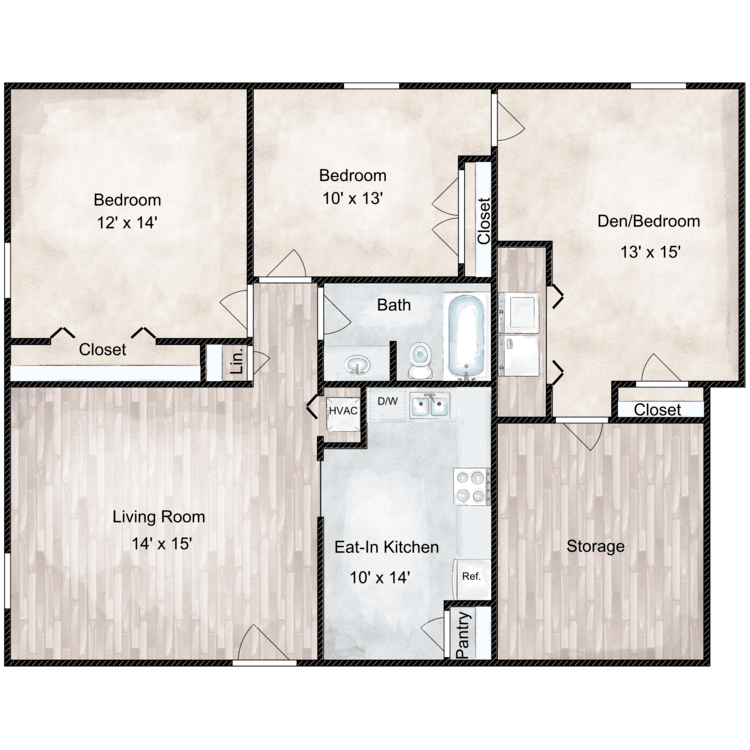
Millstone 3 Bedroom
Details
- Beds: 3 Bedrooms
- Baths: 1
- Square Feet: 1110
- Rent: Starting From $1297
- Deposit: Call for details.
Floor Plan Amenities
- Exclusive Closet Space *
- Extra Storage *
- Hardwood Style Flooring *
- Washer and Dryer Connections *
* In Select Apartment Homes
Floor Plan Photos
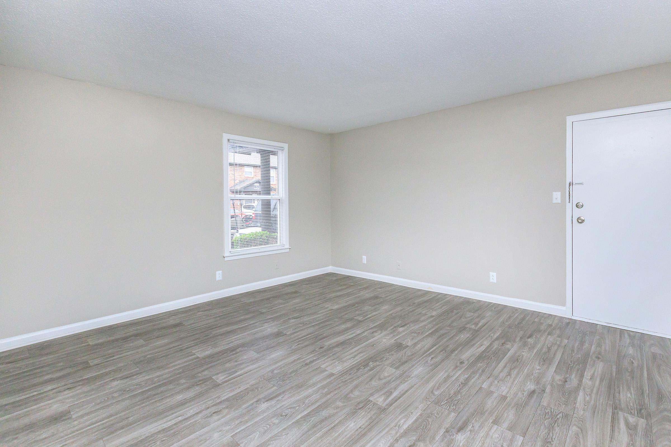
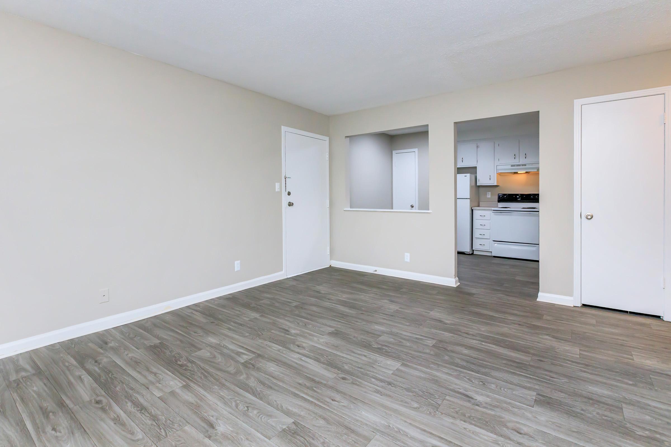
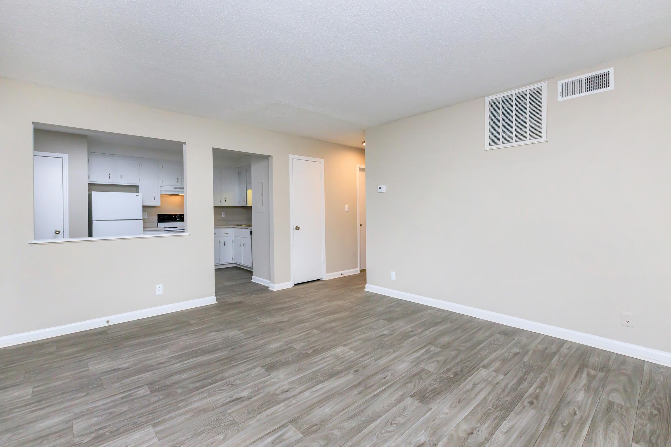
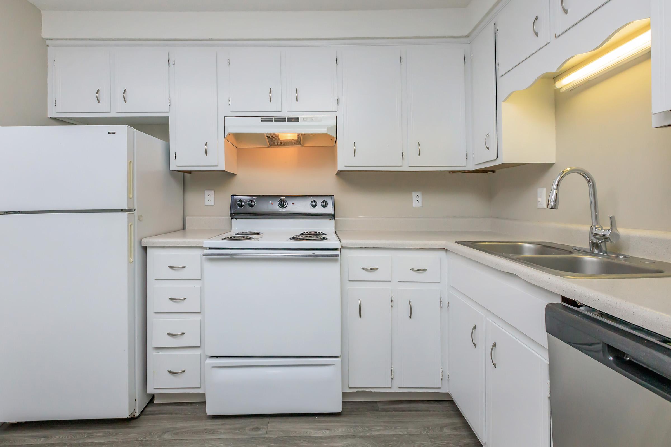
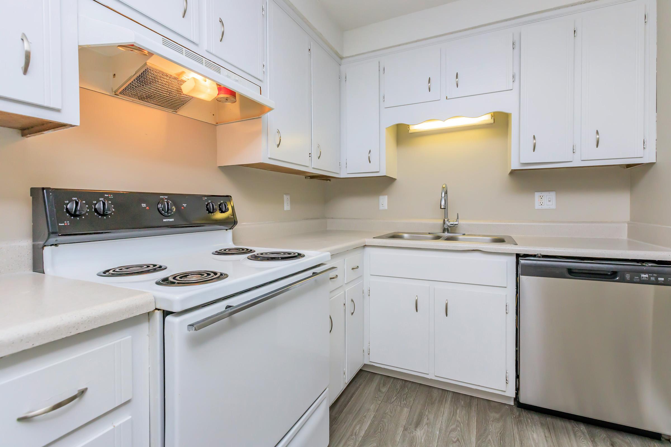
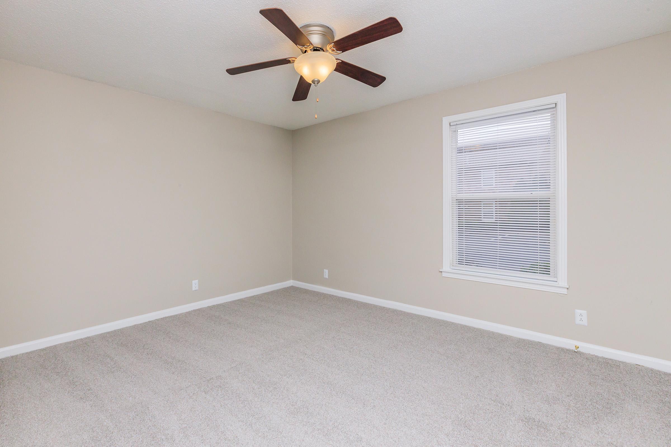
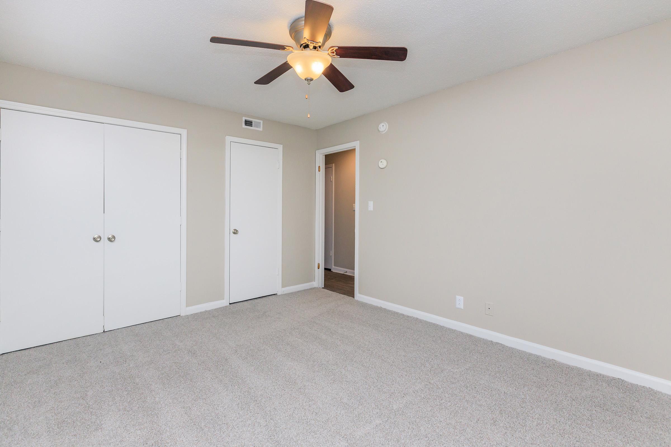
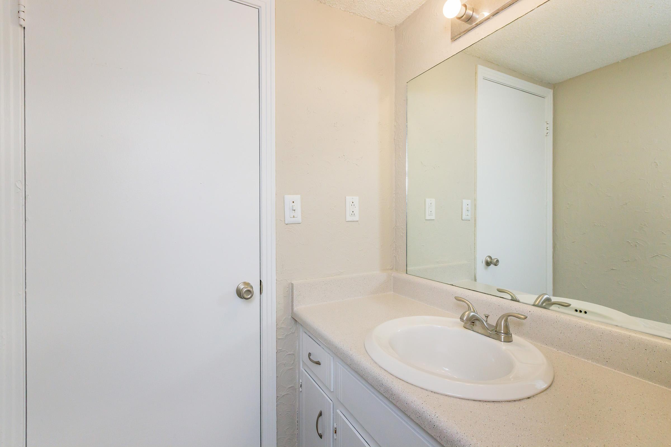
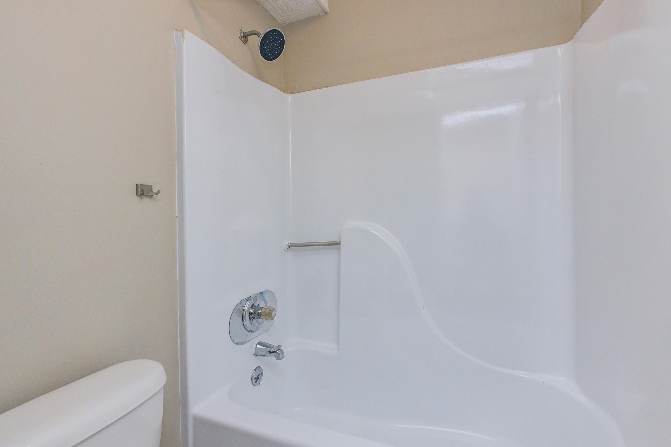
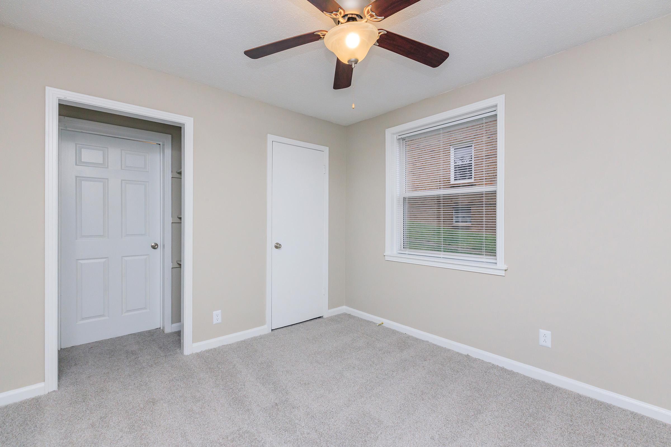
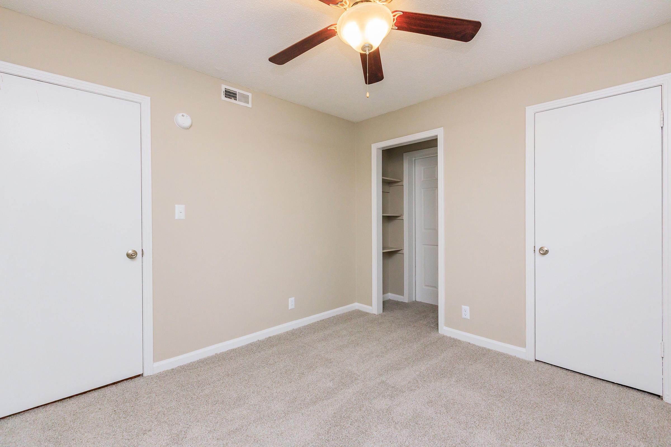
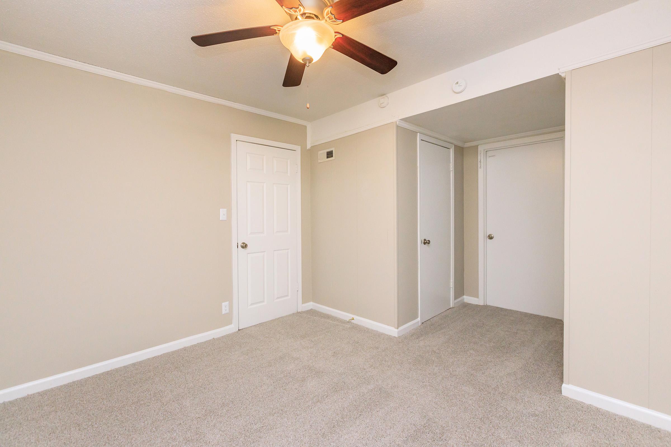
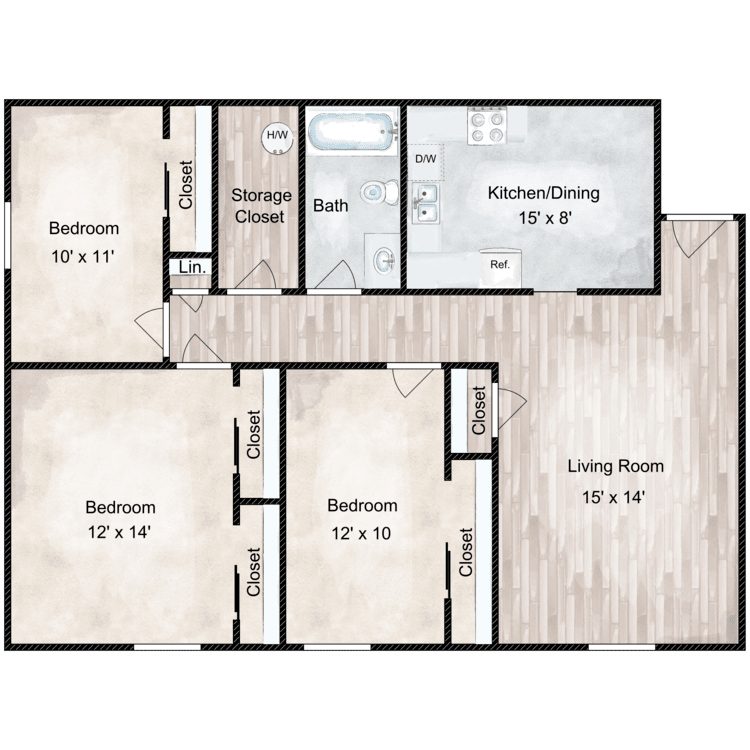
Kenwood 3 Bedroom
Details
- Beds: 3 Bedrooms
- Baths: 1
- Square Feet: 1140
- Rent: Starting From $1294
- Deposit: Call for details.
Floor Plan Amenities
- All-electric Kitchen
- Carpeted Floors
- Central Air and Heating
- Exclusive Closet Space *
- Hardwood Style Flooring *
- Refrigerator
- Vertical Blinds
* In Select Apartment Homes
Floor Plan Photos
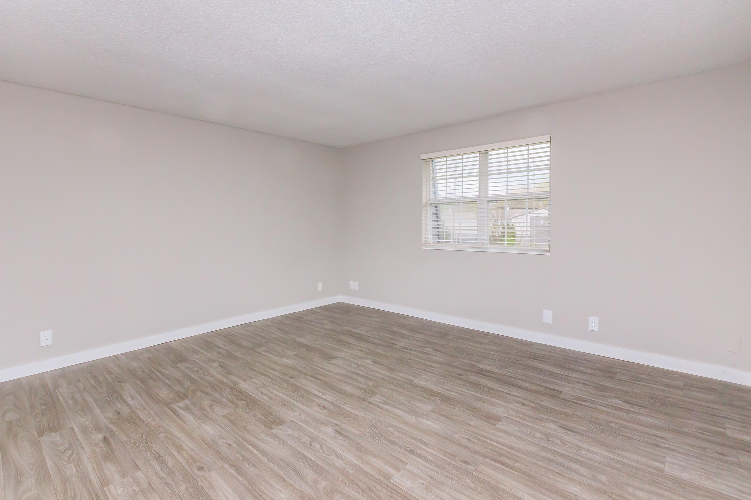
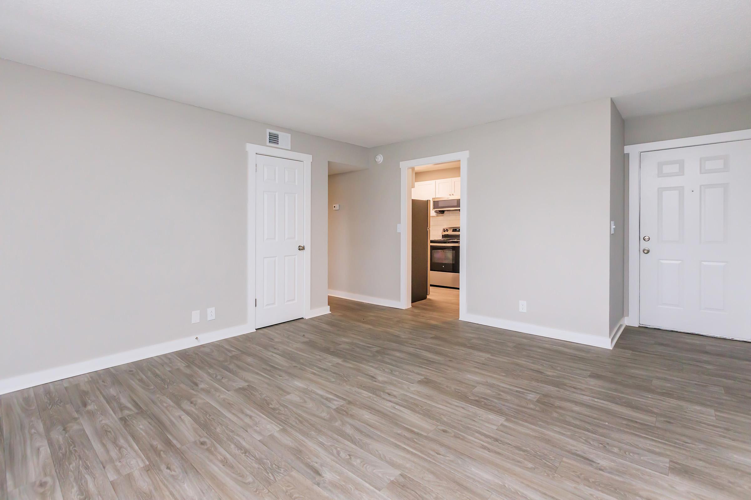
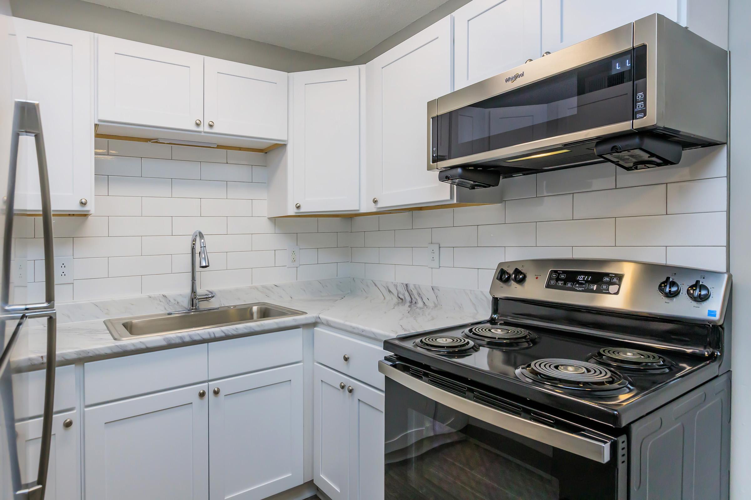
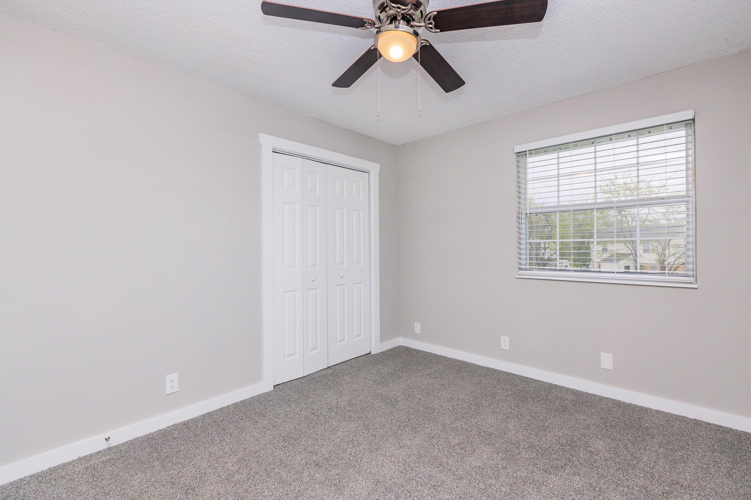
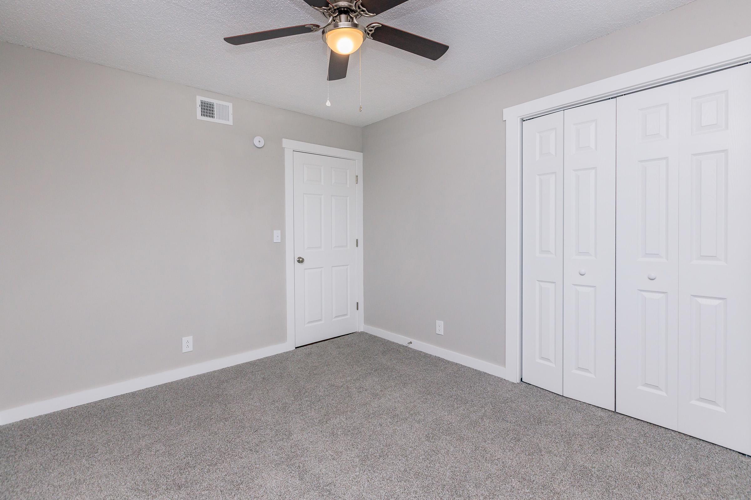
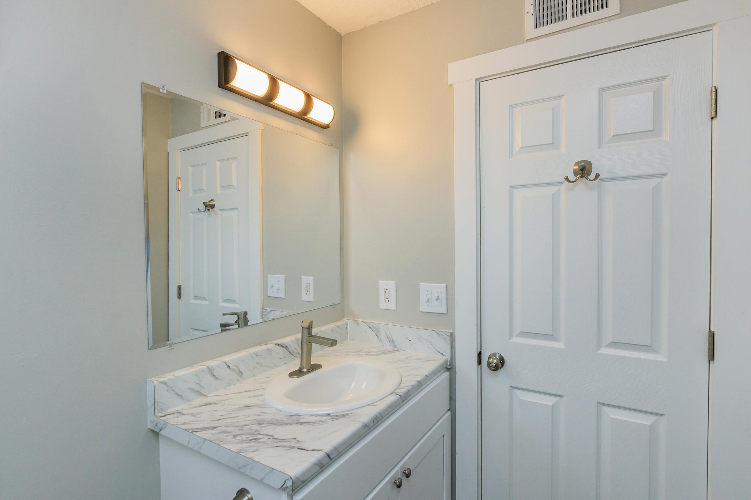
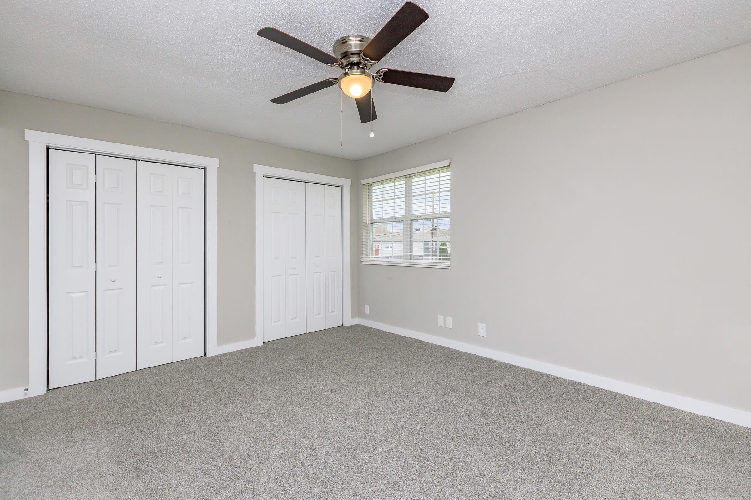
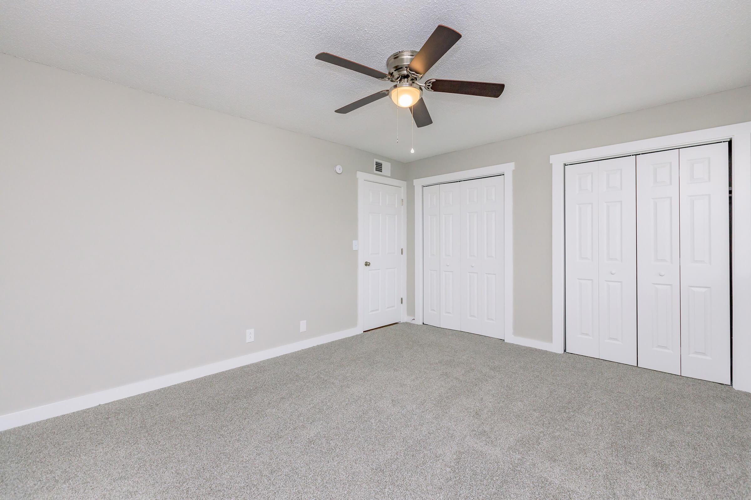
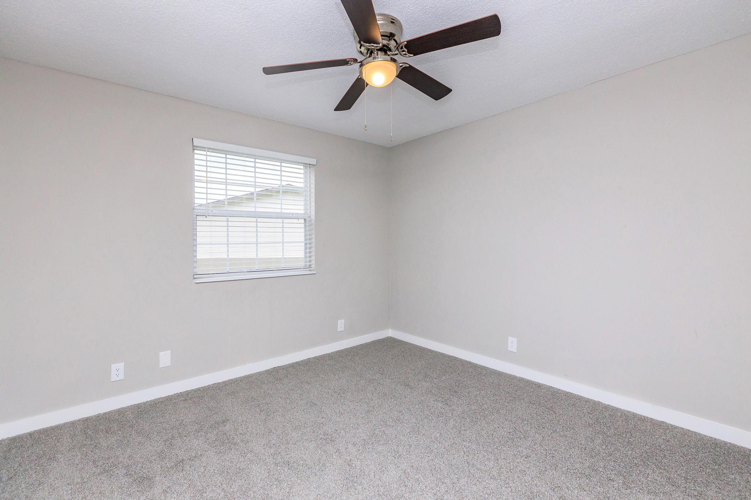
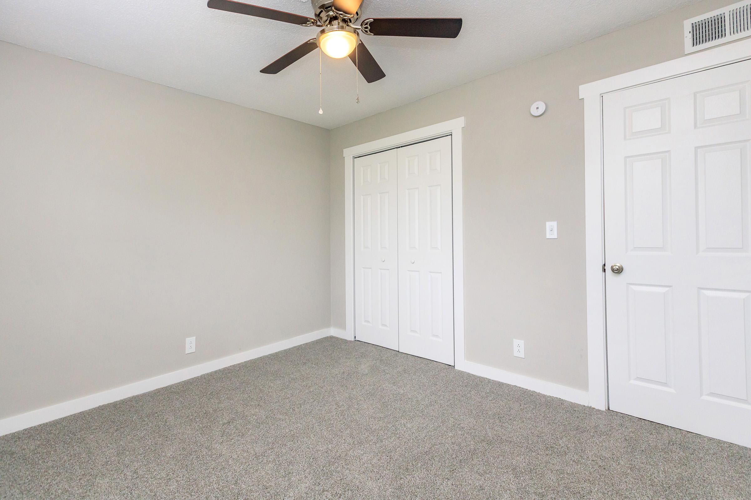
Pricing and Availability subject to change. Some or all apartments listed might be secured with holding fees and applications. Please contact the apartment community to make sure we have the current floor plan available.
Show Unit Location
Select a floor plan or bedroom count to view those units on the overhead view on the site map. If you need assistance finding a unit in a specific location please call us at 844-434-2621 TTY: 711.
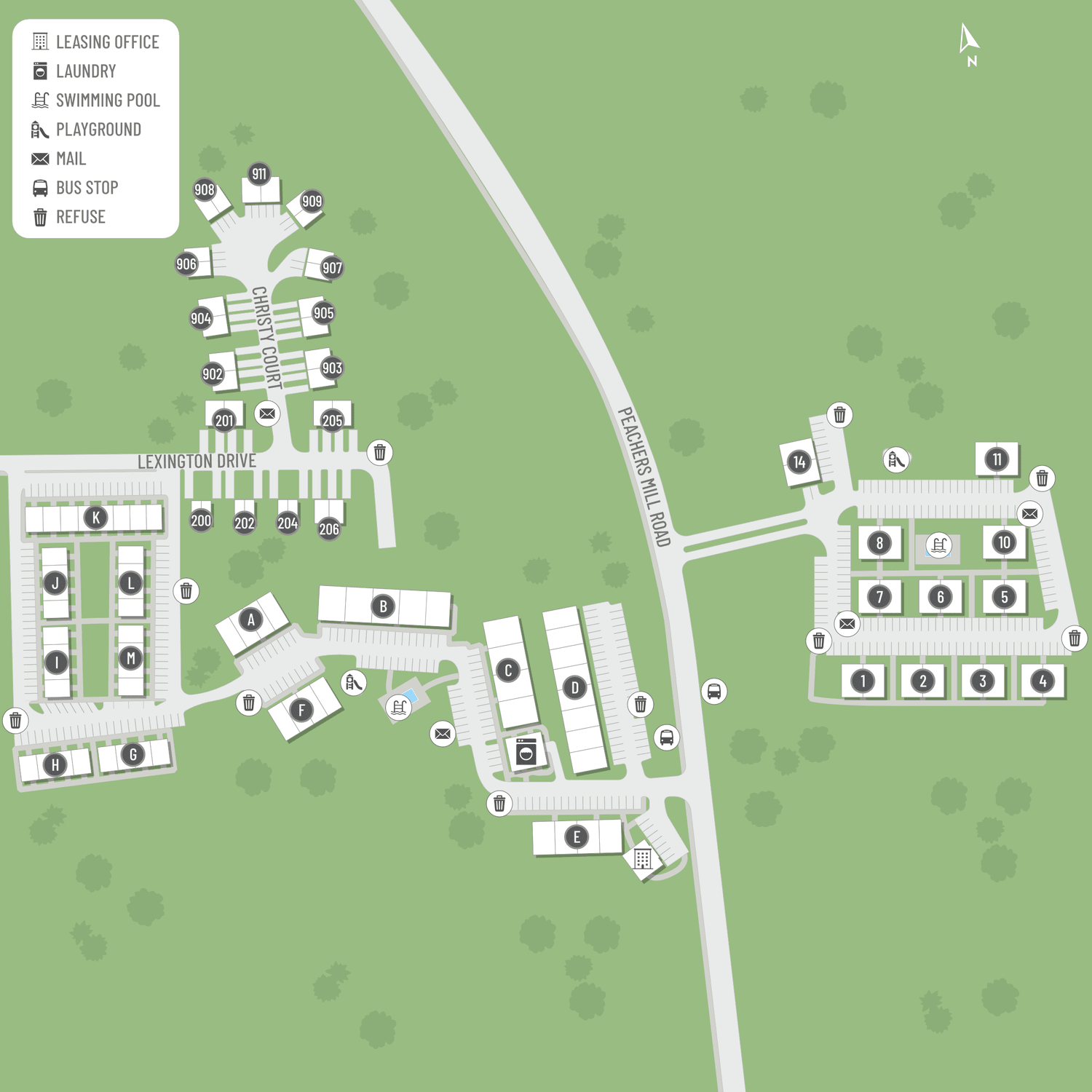
Amenities
Explore what your community has to offer
Community Amenities
- 24-hour Laundry Facility
- Beautiful Landscaping
- Close proximity to local restaurants, shopping and entertainment
- Electronic Payments
- Emergency On-call Maintenance
- Fitness Center
- Military Discounts
- On-site Management & Maintenance
- Pet Friendly Community
- Picnic Area with Barbecue Areas
- Two Play Areas
- Two Sparkling Swimming Pools
Apartment Features
- All-electric Kitchen
- Carpeted Floors
- Ceiling Fans*
- Central Air and Heating
- Dishwasher*
- Exclusive Closet Space
- Hardwood Style Flooring*
- Modern Interior Color Scheme
- Park or Pool View*
- Washer and Dryer Connections*
* In Select Apartment Homes
Pet Policy
As avid animal lovers, we proudly welcome all sizes, shapes, and breeds. 2 pet maximum per apartment home. *Lessor reserves the right to reject certain breeds or pets determined to be aggressive regardless of breed. Pet Amenities: Pet Waste Stations. Pet Screening Made Simple<br> To help keep our community safe, happy, and pet-friendly, all current and future residents are required to complete a profile through PetScreening.com—even if there are no pets in the household. This simple step ensures all pets are properly registered and helps everyone stay informed about our pet and animal policies.<br> PetScreening allows us to verify pet information, maintain accurate records, and create a community where both residents and their furry companions can thrive. If you’re requesting a reasonable accommodation for an assistance animal, please complete an Assistance Animal profile and follow the request process through PetScreening.<br> We appreciate your partnership in helping us create a pet-positive environment for all.
Photos
Concord 1 Bedroom














Heritage 2 Bedroom

















Belaire 2 Bedroom










Liberty 2 Bedroom Townhome












Kenwood 3 Bedroom










Millstone 3 Bedroom












Amenities
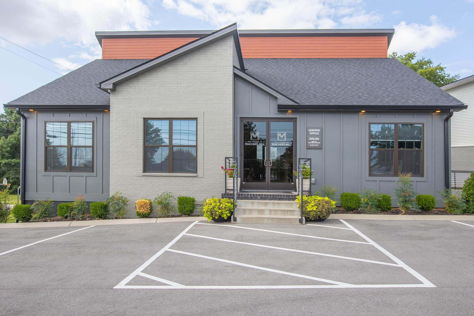
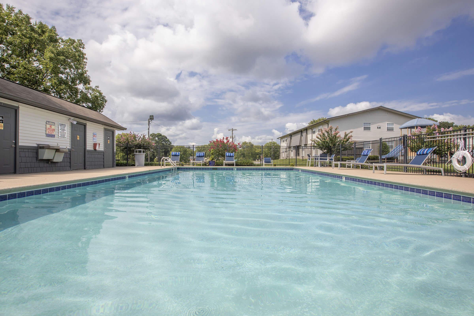
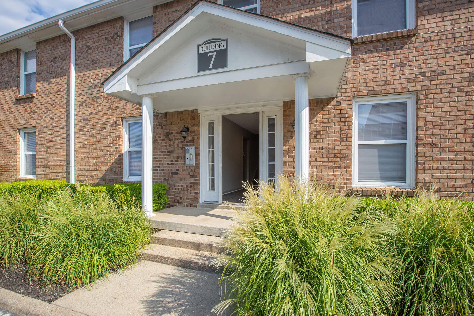
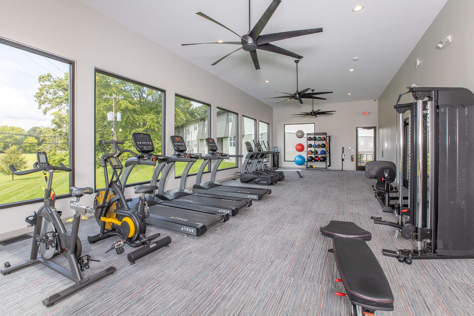
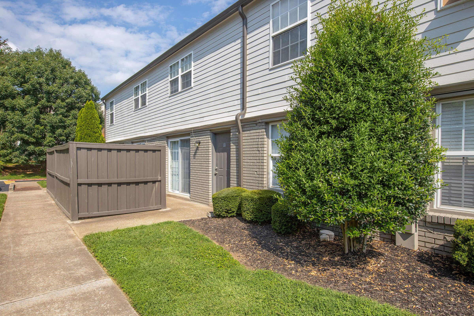
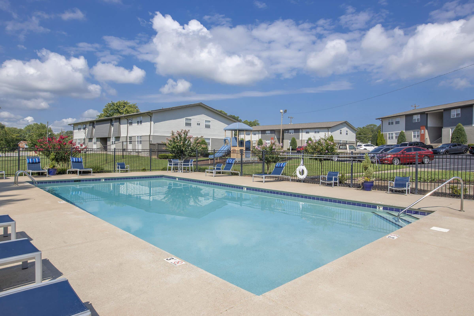
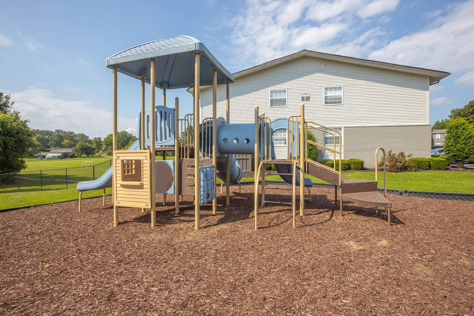
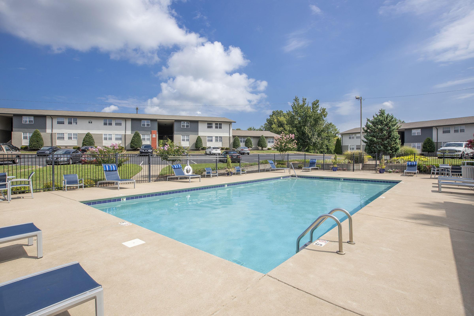
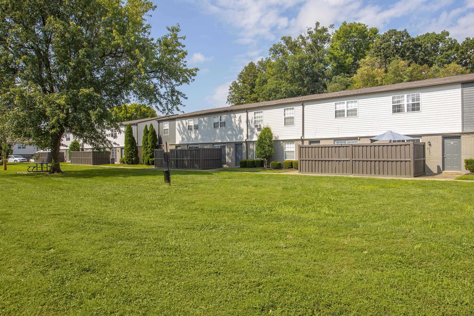
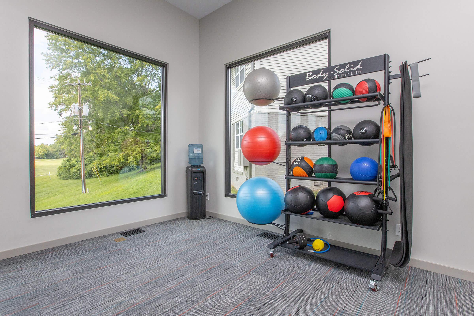
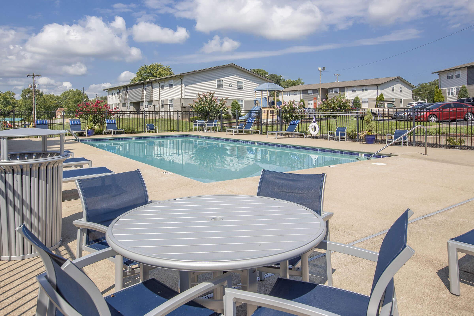
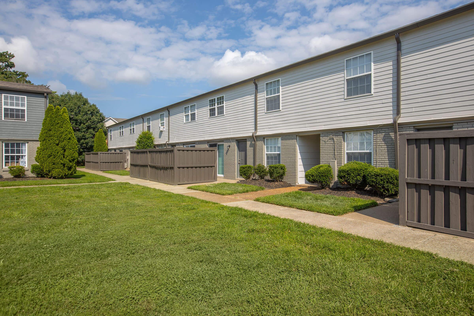
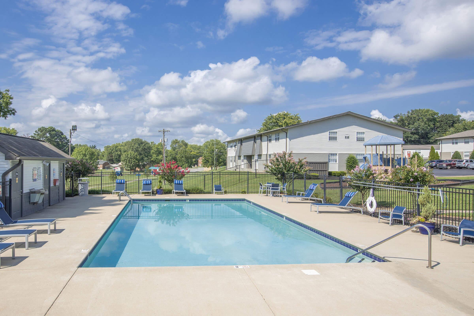
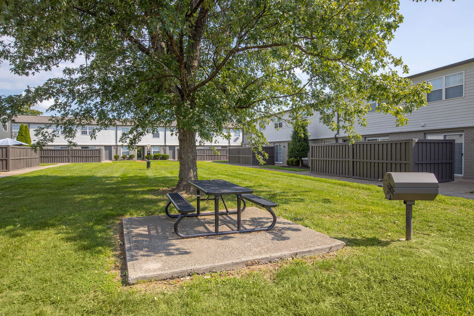
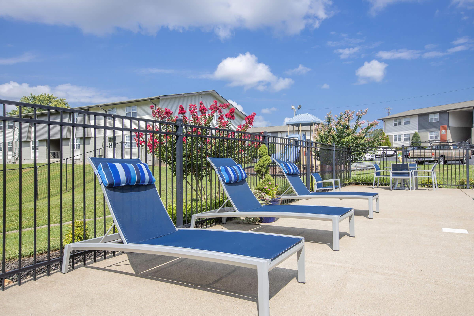
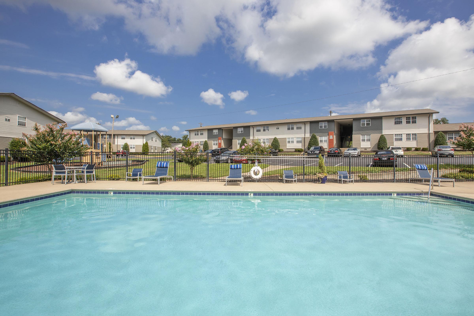

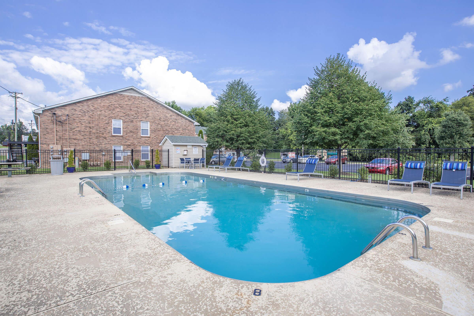
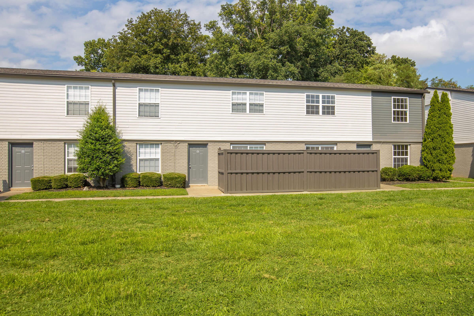
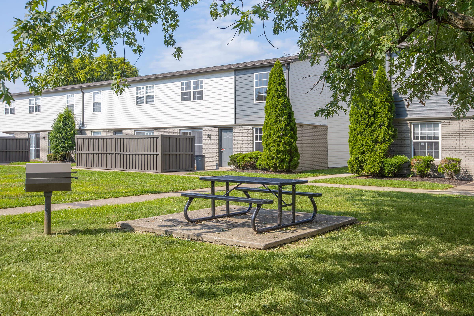
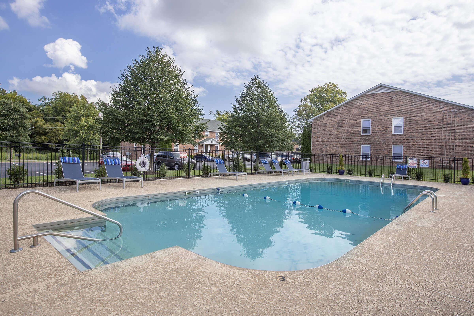
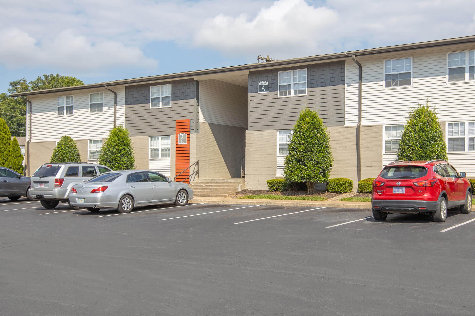
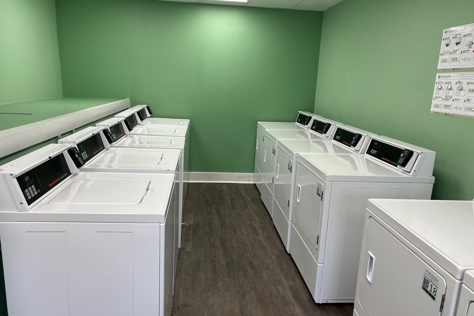
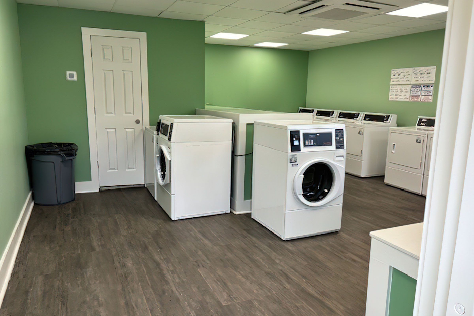
Neighborhood
Points of Interest
The Villages at Peachers Mill
Located 830 Peachers Mill Road Clarksville, TN 37042 The Points of Interest map widget below is navigated using the arrow keysBank
Cinema
Coffee Shop
Elementary School
Entertainment
Fitness Center
Grocery Store
High School
Hospital
Library
Mass Transit
Middle School
Miscellaneous
Park
Post Office
Preschool
Restaurant
Salons
Shopping
University
Contact Us
Come in
and say hi
830 Peachers Mill Road
Clarksville,
TN
37042
Phone Number:
844-434-2621
TTY: 711
Fax: 931-648-6388
Office Hours
Monday through Friday 8:30 AM to 5:30 PM. Saturday 10:00 AM to 4:00 PM.